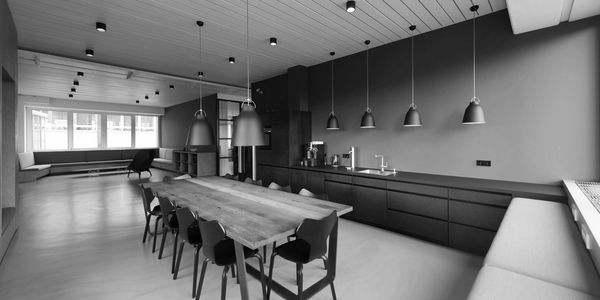Transforming Spaces, and Elevating Your Residential Design experience
Creating stunning designs that enhance your lifestyle and environment.

Creating stunning designs that enhance your lifestyle and environment.


Plansmiths Design Solutions is a mission driven company whose focus is to design and build the finest living environments possible through impactful innovation and creativity. With over 30 years of combined residential drafting and building experience we create tangible assets that improve the lives of the people and communities we serve. Reach out to us by email or give us a call and let us bring your vision to reality.

Contractors
Home Builders
Real Estate Investors
Property Managers
Construction Professionals (As-Builts)
Our 3D modeling and visualization services (BIM), allow you to see your project in detail before construction begins. This helps ensure that the design meets your expectations and allows for any necessary changes to be made before construction begins.
Our residential design services are tailored to your specific needs and preferences. Whether you are building a new home or remodeling an existing one, we will work with you to create a space that is both functional and beautiful.
Custom Home Plans
Additions/ Remodels to Existing Home
Design for General Contractor( Permit set Drawings)
Single and Multifamily homes
Home Additions and Renovations
Kitchen/Bath Remodels
Scan to CAD conversations
Paper to CAD Drawings
As-builts and Existing Conditions Drawings
Update /Recreate Drawings
Renderings for Interior Elevations
Residential Working Drawings
2D drawings
• PDF File
• DWG File
3D drawings
• PDF File
• RVT File & others
Our project team will ensure that your documents are completed on time, within budget, and to your satisfaction. We will handle all revisions of the project from the conceptual stage to completion. All documentation is 2D /3D Renderings and visualizations.
We love our clients, so feel free to visit during normal business hours.
235 West Roosevelt Ave., Albany, Georgia 31701, United States
Tarrence Smith : 904-720-6374 email: tsmith@plansmithsdzn.com
Mon | 09:00 am – 05:00 pm | |
Tue | 09:00 am – 05:00 pm | |
Wed | 09:00 am – 05:00 pm | |
Thu | 09:00 am – 05:00 pm | |
Fri | 09:00 am – 05:00 pm | |
Sat | Closed | |
Sun | Closed |
PlanSmiths Design Solutions
We use cookies to analyze website traffic and optimize your website experience. By accepting our use of cookies, your data will be aggregated with all other user data.